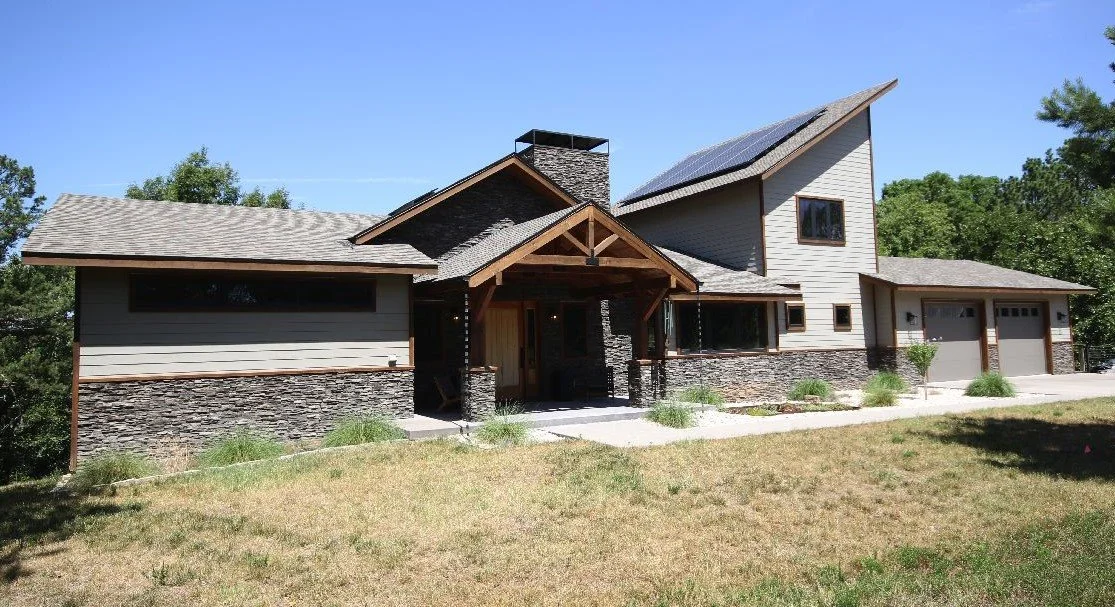FUREIGH RESIDENCE
Eureka Springs, Arkansas
This may well be my favorite residential design. Michael and Julie requested a Net Zero home that welcomed family and visitors while providing privacy for the patio and decks behind. They are connected to the power grid but the electric bill is solely for having said connection.
The solar energy system powers the house, workshop, and greenhouse. Cantilevered steel beams for the main level deck eliminated the need for columns below clearing the view from the walk-out basement which houses the guest bedrooms, secondary living room and kitchen, as well as Michael’s home office.
The tall element is for Julie’s loft which provides space for a quiet reading area as well as her home office.













