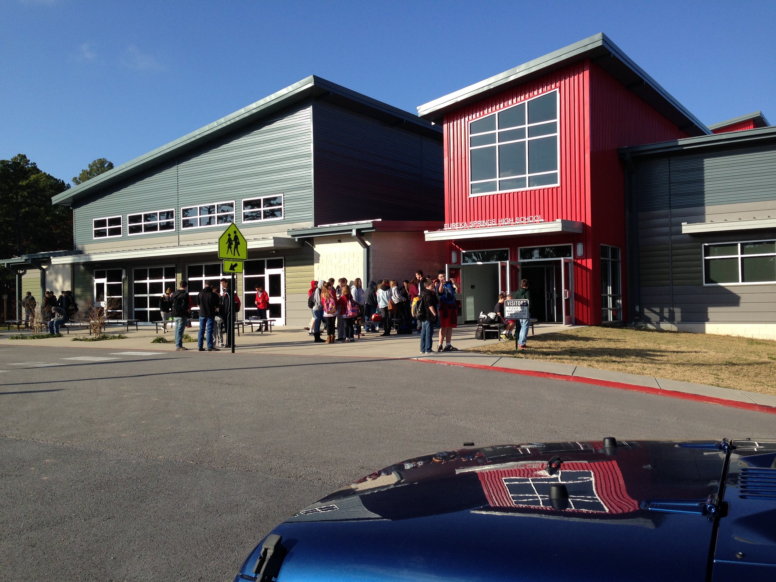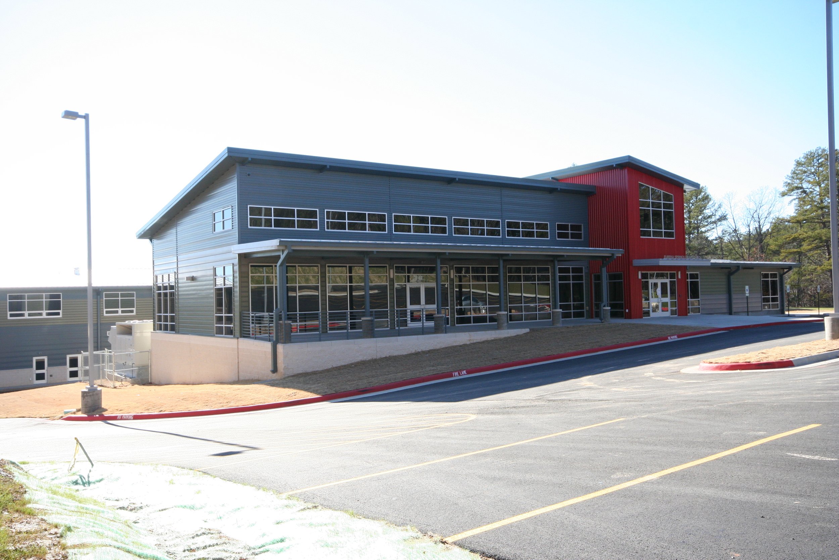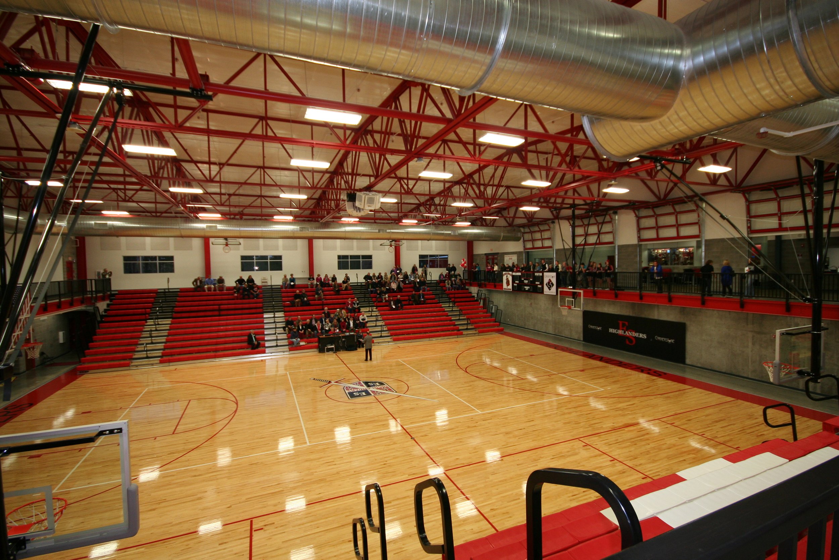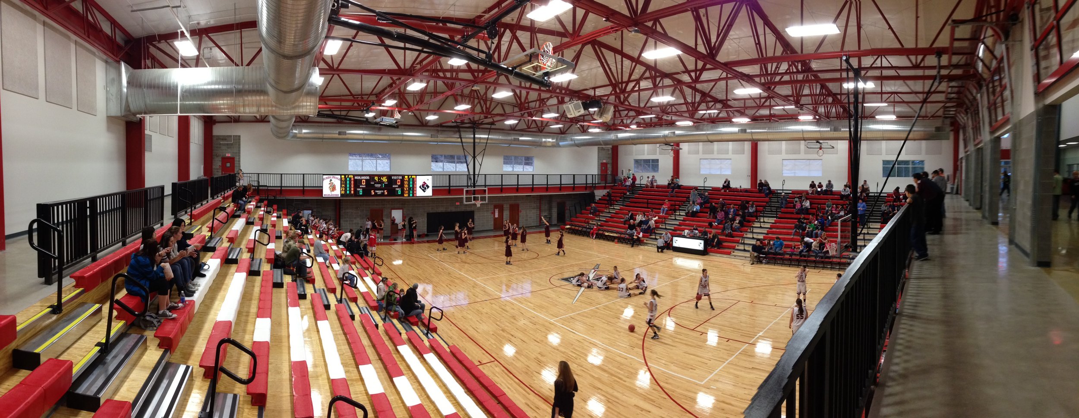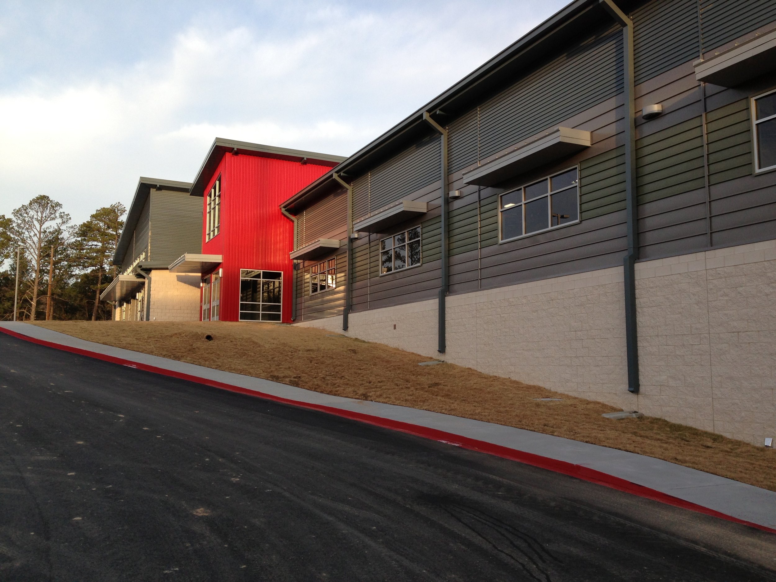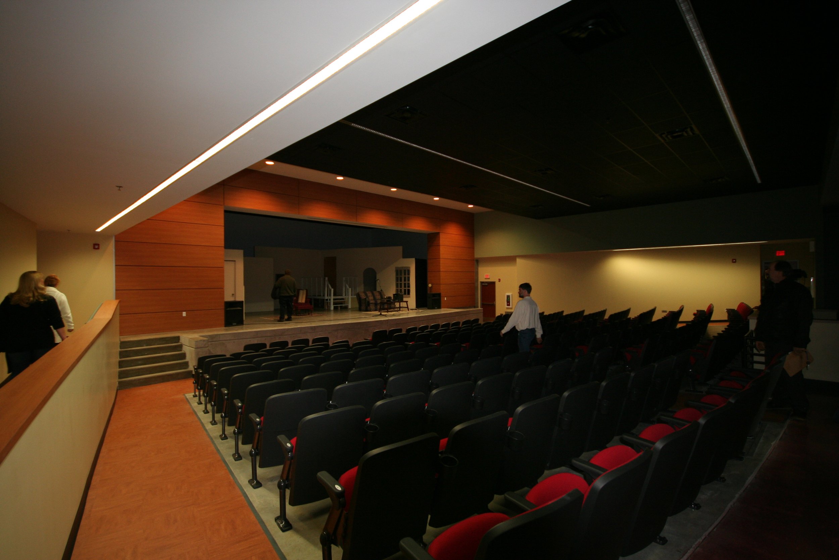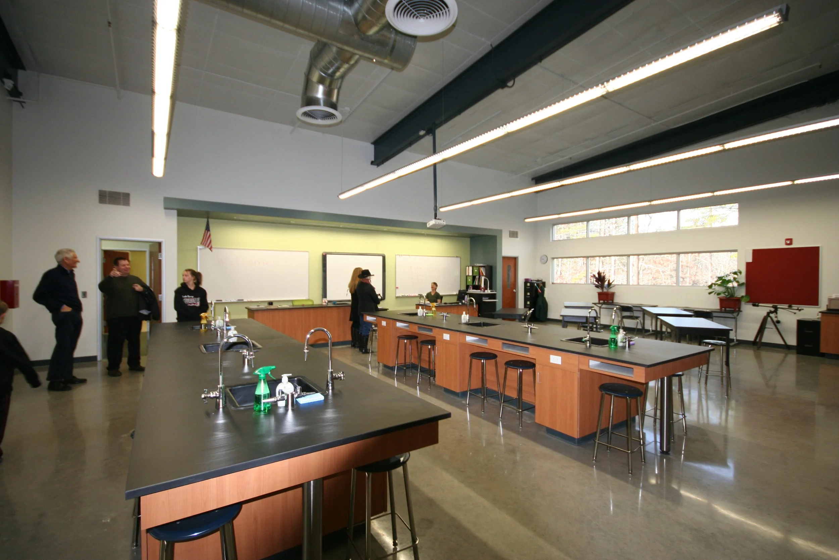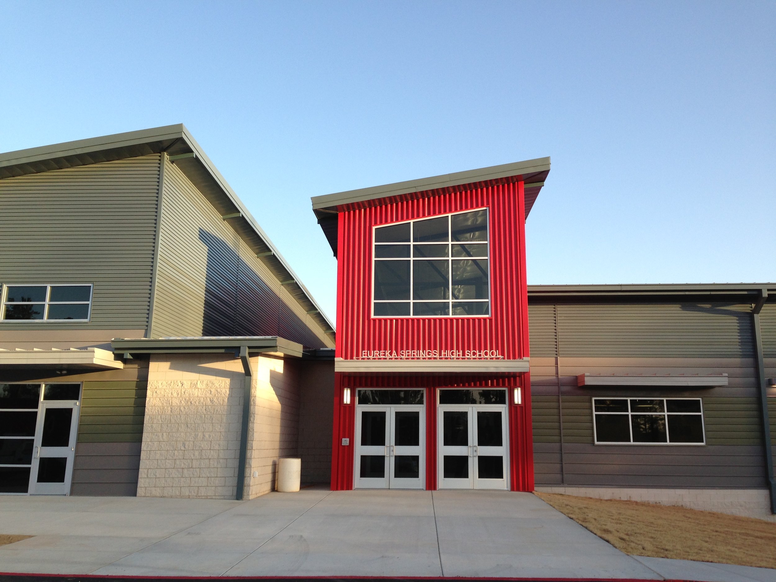EUREKA SPRINGS HIGH SCHOOL
Eureka Springs, Arkansas
The Eureka Springs High School is a Morrison Architecture P.C. design. It is located on a steep site that was already owned by the Eureka Springs School District and built to replace the existing high school. This project received an American Institute of Architects Merit Award and was published in the trade magazine Metal Architecture.
Side Note: My great friend and structural engineer, Bill Hathaway, refused to allow the gymnasium to go the standard metal building route. He insisted on seeing the math for the structural integrity which they couldn’t provide. He did the math and this led to the awesome conventional steel trusses in the Gym.
Garage doors on the south side of the cafeteria open up access to the plaza on sunny days for a wide open indoor / outdoor space. Students, staff, and visitors love it.



