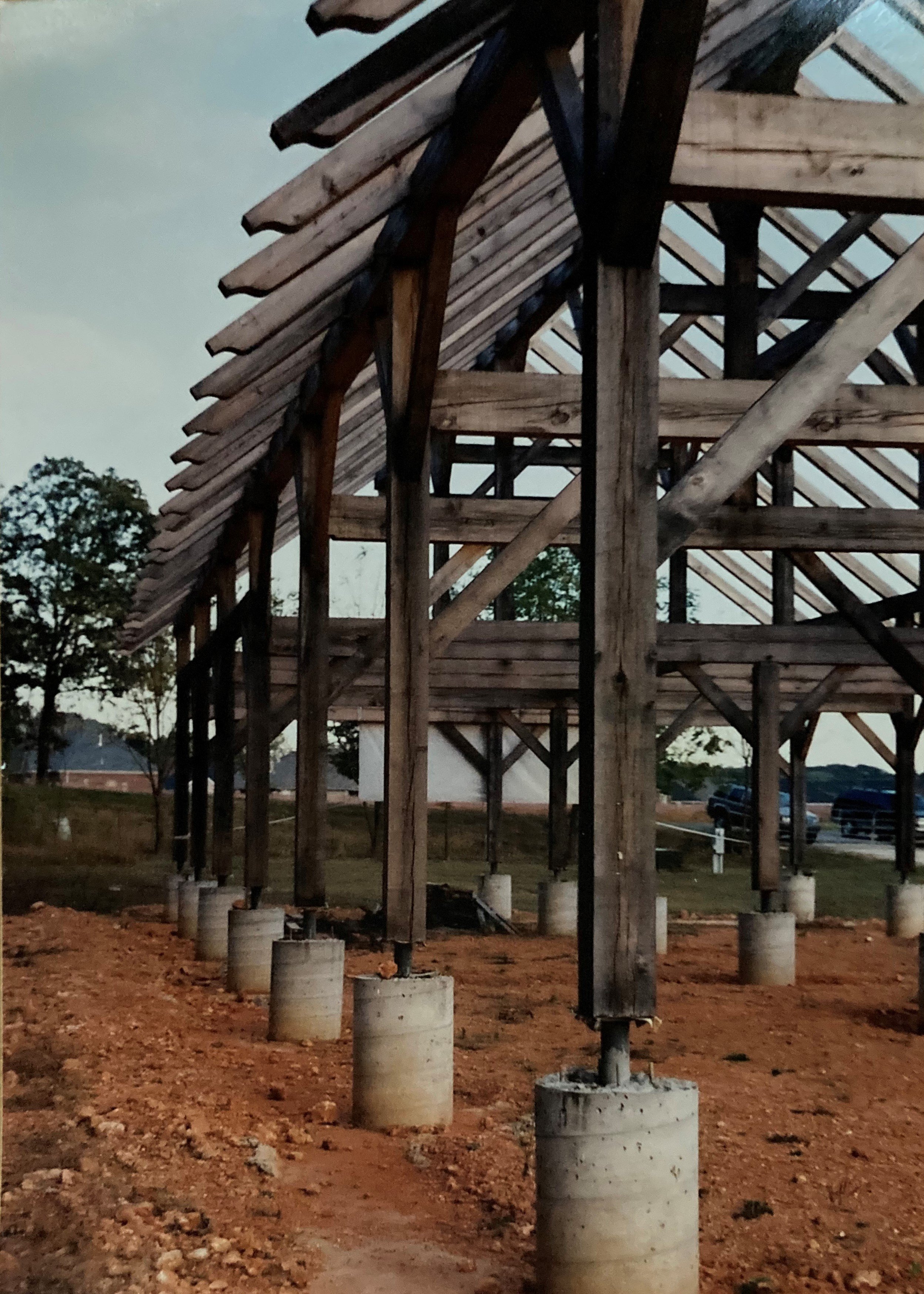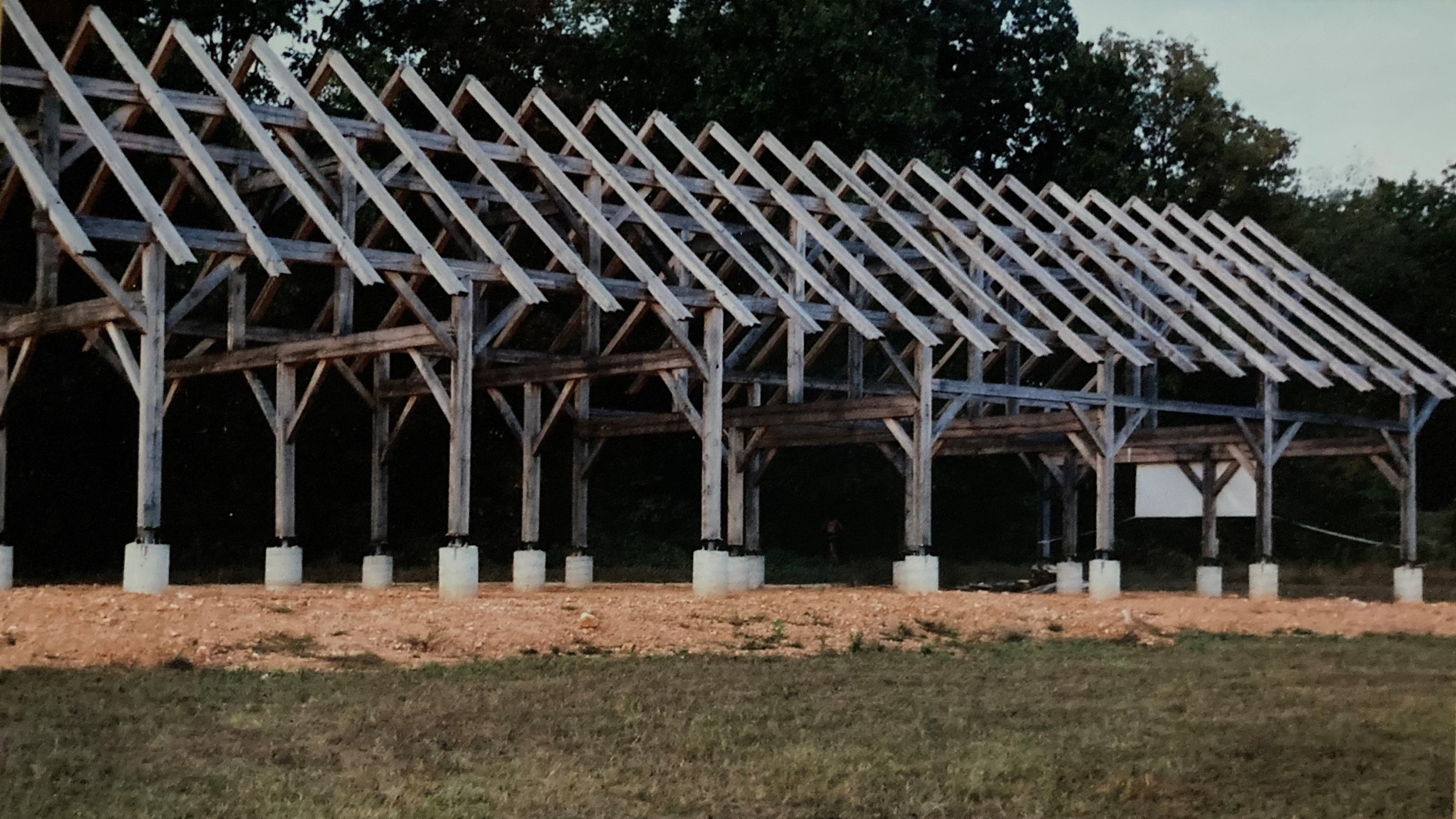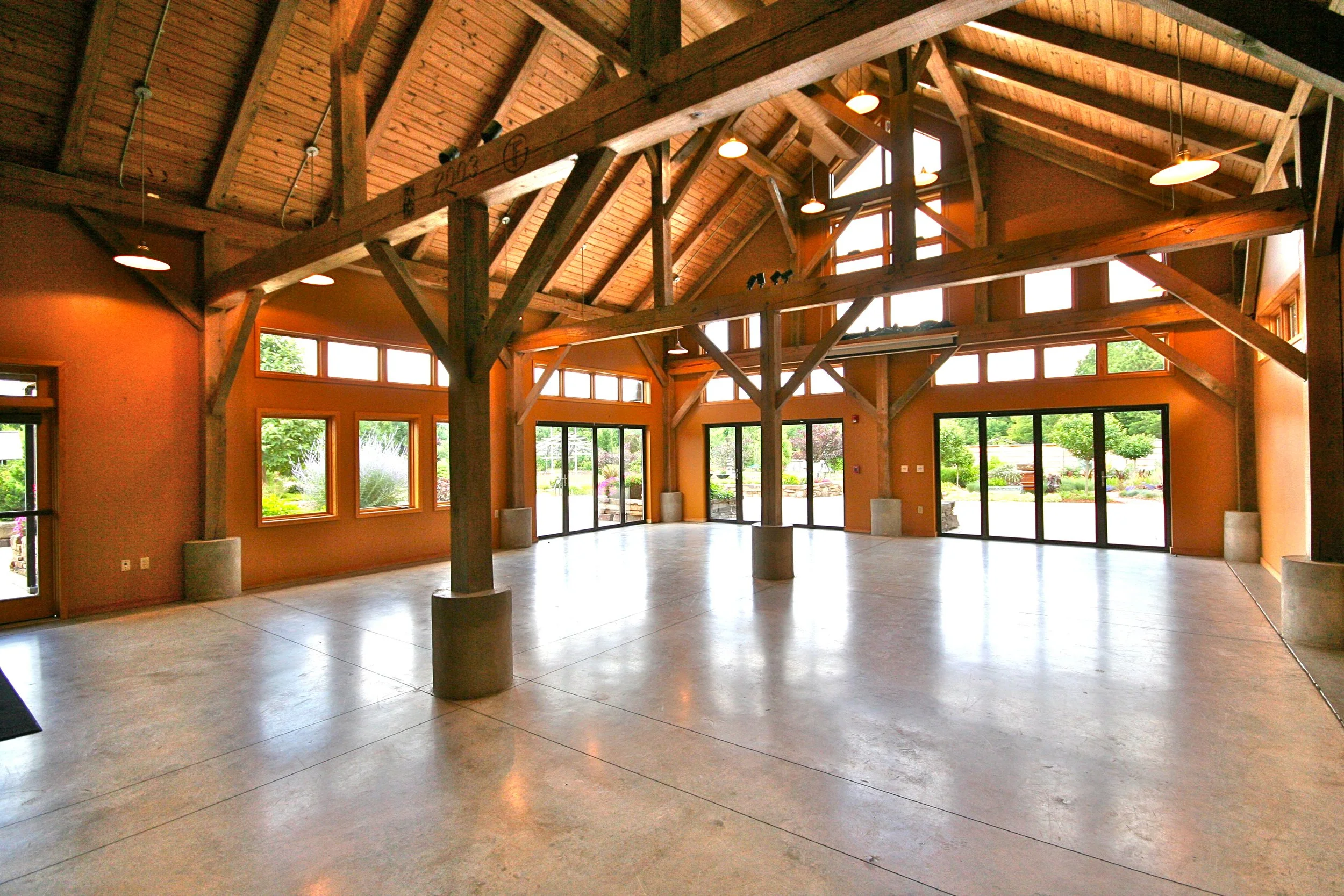BOTANICAL GARDENS OF THE OZARKS
Fayetteville, AR
Mark Robertson, Landscape Architect. brought Morrison Architecture, P.C. into this project. We were given a heavy timber frame skeleton and tasked with turning it into offices, meeting rooms, and an assembly space, all in one structure.
The gardens were a big inspiration for the final facility concept.
Nana Wall doors completely open up at the end of the assembly space allowing for the creation of an indoor/outdoor space connection between the building and large exterior plaza on the West side creating a gateway to the Gardens.
The City of Fayetteville and its residents truly appreciate the facility and are able to enjoy it year-round.





